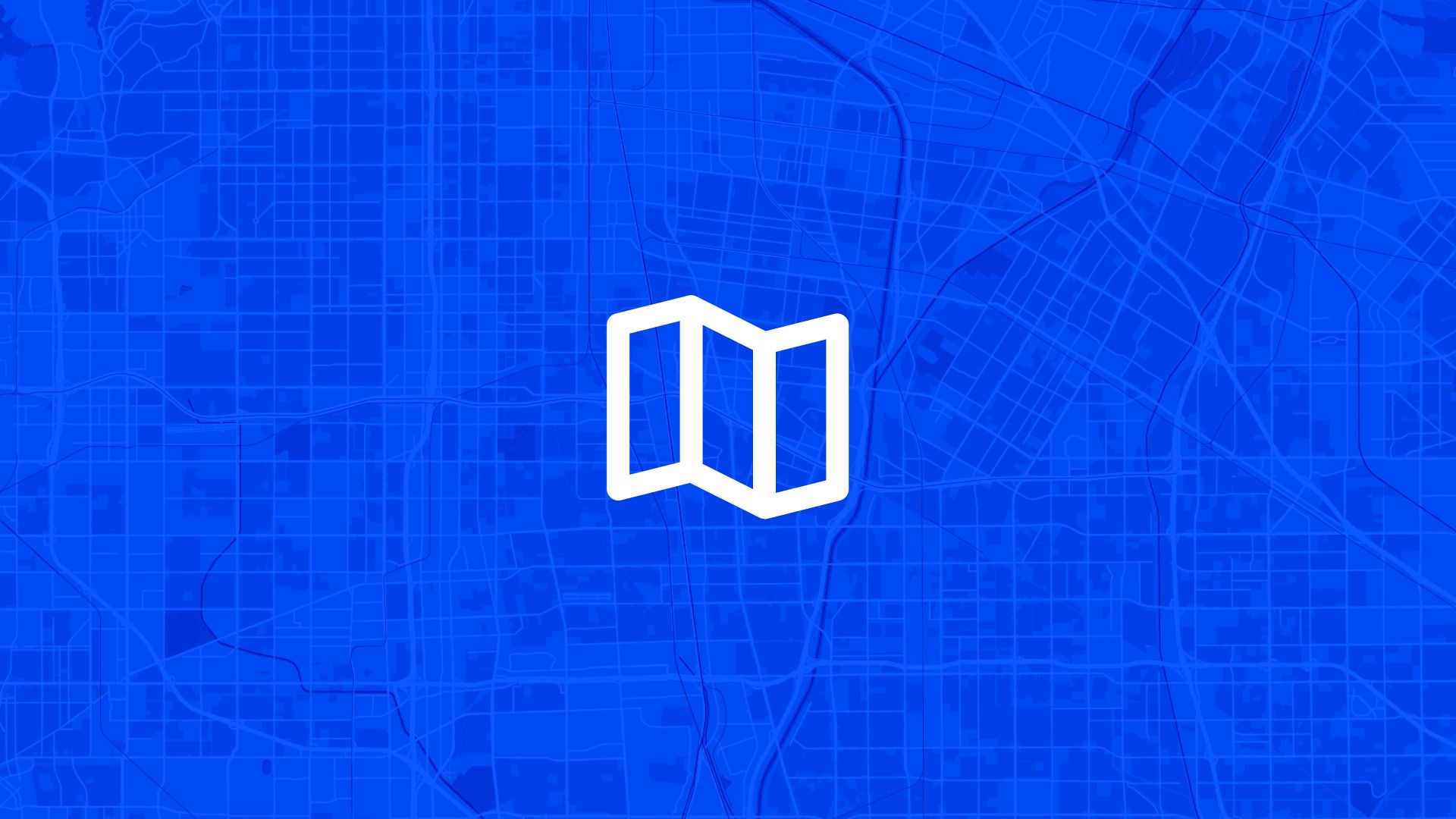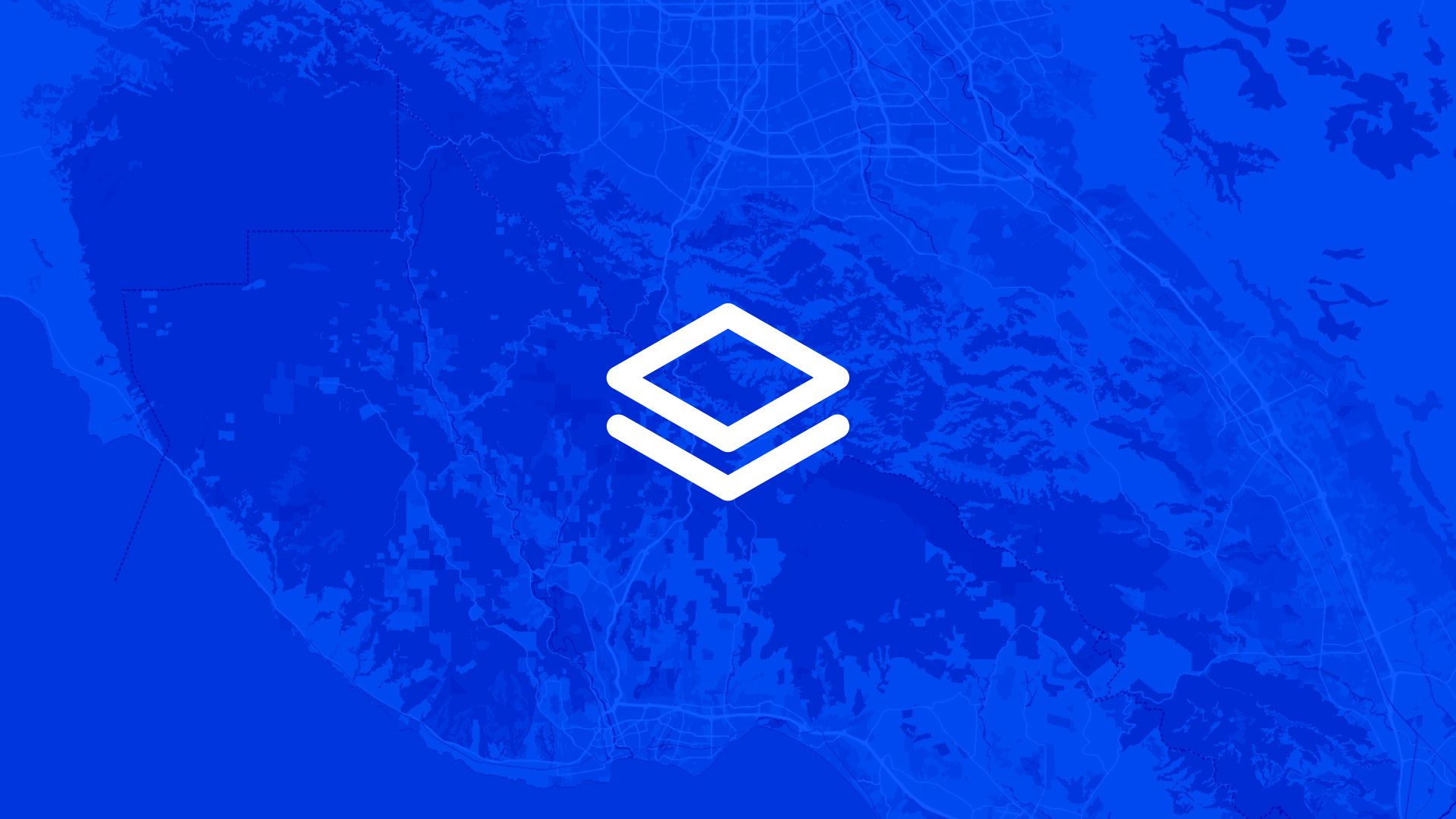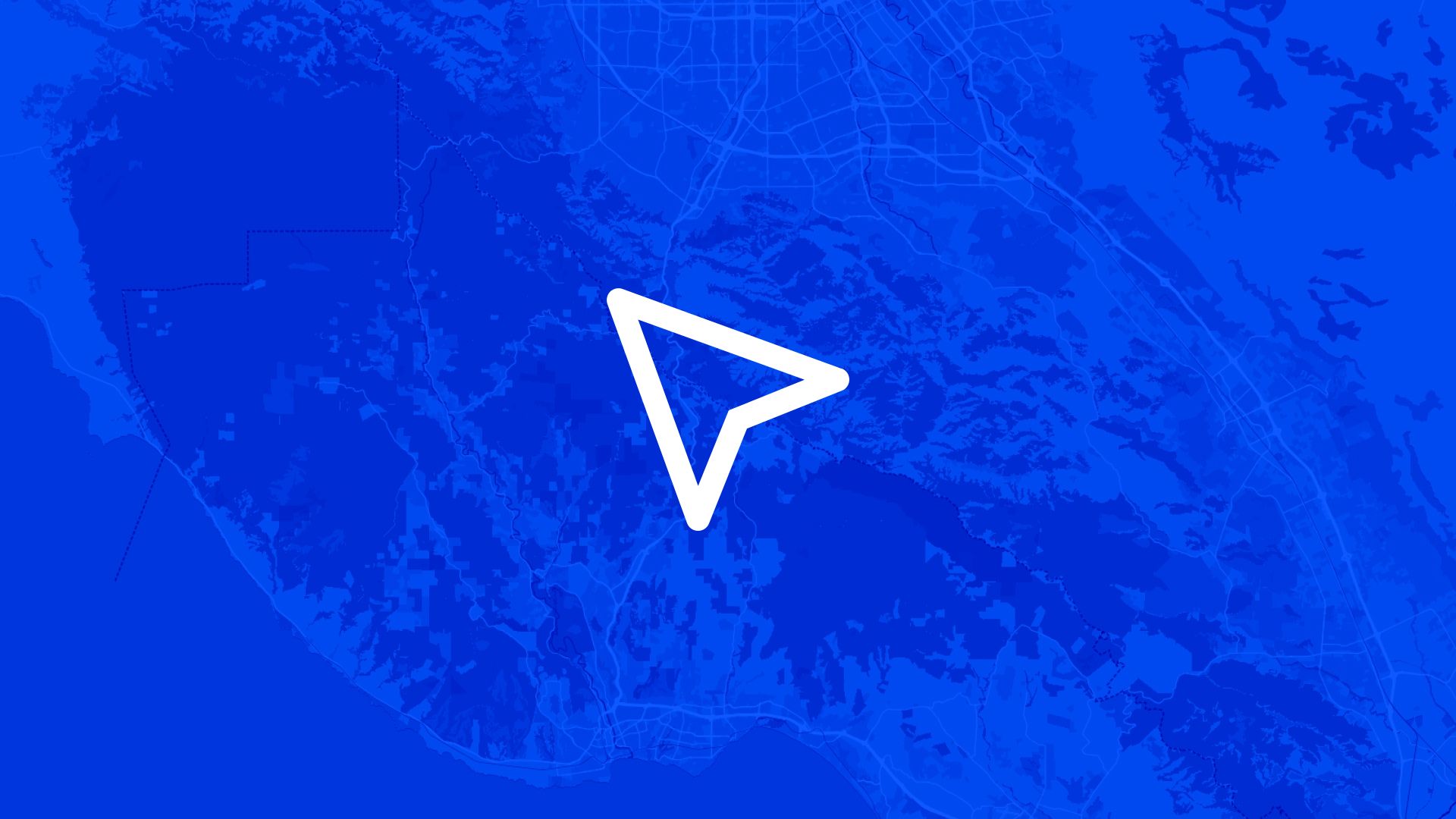The foundation of effective land use planning is a clear, accurate zoning map that everyone can understand and use.
If your zoning boundaries exist only in complex GIS files, CAD drawings, or legal descriptions that are hard to interpret, you're creating barriers to development, enforcement, and public understanding. That's why smart planning departments ask: can we create zoning maps directly in a web browser with simple drawing tools that produce professional, shareable results?
With Atlas, you can make comprehensive zoning maps using intuitive drawing tools that create precise boundaries with professional styling. No GIS software required, no CAD expertise needed, no file format complications. Everything happens directly in your browser with results you can share immediately.
Here's how to set it up step by step.
Why Browser-Based Zoning Map Creation Matters
Creating zoning maps with web-based drawing tools makes land use planning more accessible, efficient, and collaborative.
So web-based zoning map creation isn't just convenience—it's democratized planning that makes zoning more transparent, collaborative, and responsive to community needs.
Step 1: Set Up Your Base Map with Planning Context
Atlas makes it easy to create comprehensive zoning mapping foundations:
- Add satellite imagery or aerial photography showing current land use patterns and development
- Upload property boundaries or parcel data to ensure zoning districts align with ownership patterns
- Import existing zoning from shapefiles or previous mapping to provide continuity and reference
- Include transportation networks and infrastructure to inform zoning boundary decisions
Once configured, you have the spatial context needed for informed zoning district creation.
Step 2: Define Zoning District Categories and Standards
Next, establish the zoning framework that will guide your map creation:
You can create zoning categories for:
- Residential districts with different density classifications (single-family, multi-family, mixed-density)
- Commercial zones including neighborhood, general, and intensive commercial uses
- Industrial areas covering light manufacturing, heavy industrial, and mixed-use industrial
- Mixed-use districts that combine residential, commercial, and office uses
- Special purpose zones for institutions, parks, airports, and unique land uses
- Overlay districts that add special requirements for historic, environmental, or design considerations
Each zoning category gets distinctive colors, patterns, and labeling for clear visual identification.
Step 3: Use Drawing Tools to Create Zoning Boundaries
Now create precise zoning districts using Atlas drawing capabilities:
- Select polygon drawing tools to outline zoning district boundaries with precision
- Snap to property lines or existing features to ensure legal accuracy and logical boundaries
- Create smooth boundaries that follow natural features, streets, or logical planning divisions
- Add buffer zones around incompatible uses or special features requiring transition areas
- Label each district with zoning codes, density requirements, or special conditions
Drawing tools make zoning boundary creation intuitive while maintaining professional accuracy.
Step 4: Apply Visual Styling and Professional Cartography
To make your zoning map clear and professional:
- Use standardized colors that follow planning conventions and local zoning code requirements
- Add clear labels showing zoning designations, density limits, and special requirements
- Create a comprehensive legend explaining all zoning categories and their development standards
- Set appropriate transparency so base map features remain visible through zoning overlays
- Configure print layouts that produce high-quality maps for official use and public distribution
Also read: Share Planning Map with Public Comments
Step 5: Enable Collaboration and Review Processes
To make zoning map creation collaborative and iterative:
- Share draft maps with planning staff, officials, and consultants for review and input
- Enable comment systems so reviewers can suggest boundary adjustments or zoning changes
- Create version control that tracks map changes and maintains revision history
- Set up approval workflows for planning commission and city council review processes
- Configure public access for community review during public hearing and adoption periods
Zoning map creation becomes a collaborative process that improves accuracy and builds consensus.
Step 6: Integrate with Planning Administration and Legal Requirements
Now that your zoning map is created:
- Generate legal descriptions for zoning ordinances and official adoption documents
- Create development review maps showing zoning requirements for permit applications
- Set up enforcement tools that help code enforcement officers interpret zoning boundaries
- Export professional maps for planning documents, comprehensive plans, and public information
- Connect to permit systems so development applications automatically reference correct zoning
Your zoning map becomes part of comprehensive planning administration and regulatory compliance.
Use Cases
Making zoning maps with drawing tools is useful for:
- Municipal planning departments creating or updating zoning maps for comprehensive plan implementation
- Planning consultants developing zoning recommendations for clients without expensive GIS software
- Development review staff creating quick zoning maps for permit applications and public hearings
- Community organizations visualizing zoning proposals and alternatives during planning processes
- Legal professionals creating accurate zoning exhibits for development applications and land use cases
It's essential for any planning process where clear, accurate zoning visualization supports better decision-making and public understanding.
Tips
- Start with major zoning categories before adding detailed overlay districts or special conditions
- Follow local color conventions if your community has established zoning map standards
- Test boundaries carefully against property lines and existing development patterns
- Create backup versions before making major changes to preserve previous work
- Validate legal accuracy with planning staff or legal counsel before official adoption
Making zoning maps with drawing tools in Atlas creates professional planning documentation.
No specialized GIS software needed. Just use drawing tools, configure visual styling, and create the comprehensive zoning maps that support effective land use planning and community development.
Planning and Public Feedback with Atlas
When you're planning projects that affect communities, the challenge isn't just creating good technical solutions—it's making sure those solutions work for the people who will live with them.
Atlas gives you the tools to make planning truly participatory: one map for proposals, community input, and transparent decision-making.
Share Plans and Collect Location-Specific Input
You can:
- Upload planning proposals with clear visual context and project details
- Enable public comments tied to specific geographic locations and planning elements
- Moderate and organize community feedback for meaningful analysis and response
Build Transparent, Responsive Planning Processes
Atlas lets you:
- Show how public input influences planning decisions and proposal modifications
- Create comprehensive engagement records for planning commission review and public accountability
- Export community feedback for integration with planning workflows and decision documentation
That means no more disconnected public input, and no more questions about whether community voices actually matter in planning decisions.
Plan Better with Community Knowledge
Whether you're updating comprehensive plans, reviewing development proposals, or planning infrastructure improvements, Atlas helps you tap into local knowledge that makes plans work better for everyone.
It's community-centered planning—designed for genuine public participation.
Boost Your Planning Process with the Right Tools
Planning moves fast, but communities need time to understand and respond to proposals. Whether you're collecting input, analyzing feedback, coordinating stakeholders, or making decisions—clarity and participation matter.
Atlas gives you both.
In this article, we covered how to make a zoning map with drawing tools, but that's just one of many things you can do with Atlas.
From zoning administration to development review, public engagement, and regulatory compliance, Atlas makes complex planning processes accessible and collaborative. All from your browser. No GIS expertise needed.
So whether you're managing municipal planning, consulting on development projects, or coordinating community input, Atlas helps you move from "complex technical mapping" to "accessible planning visualization" faster.
Sign up for free or book a walkthrough today.




