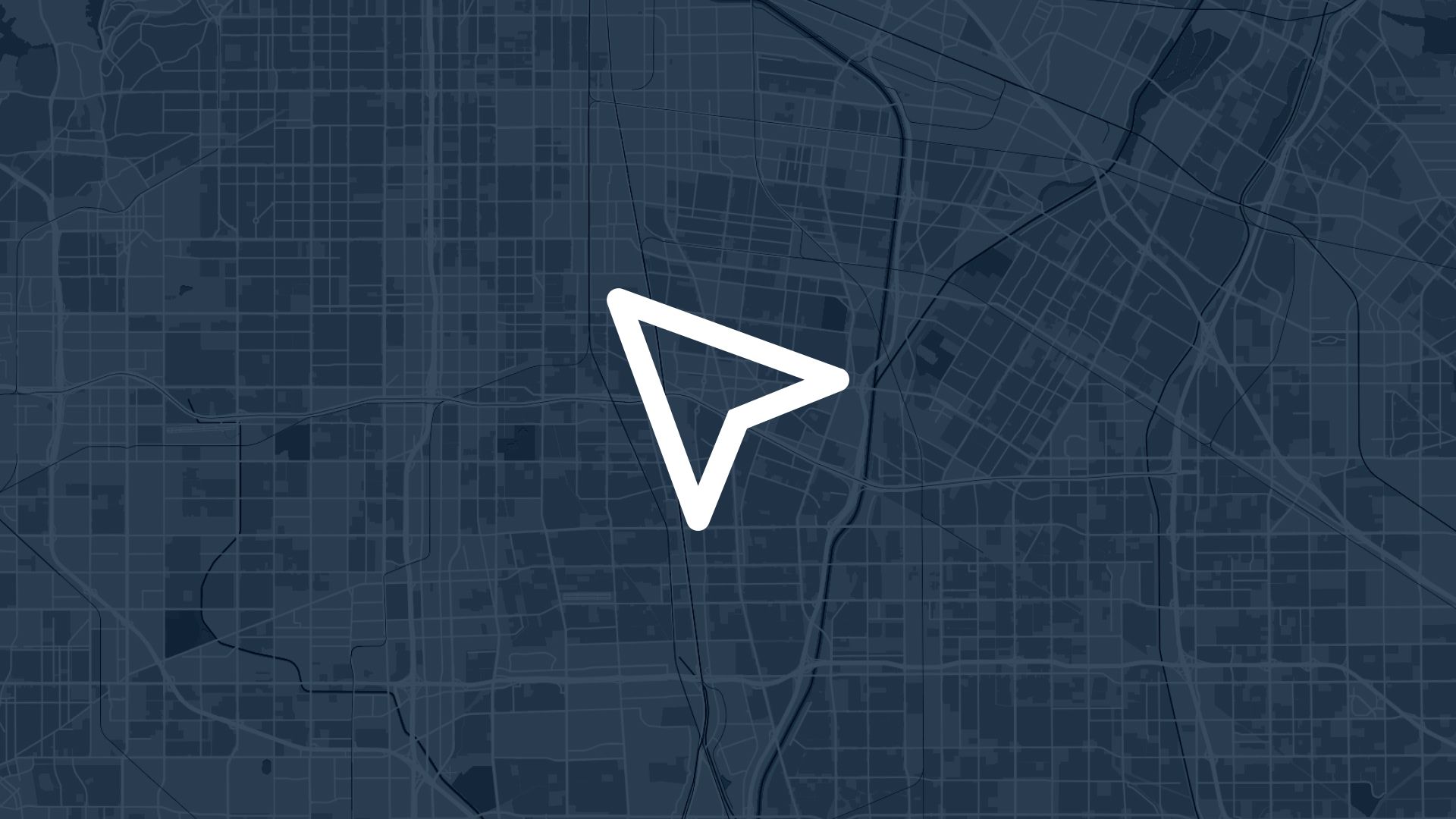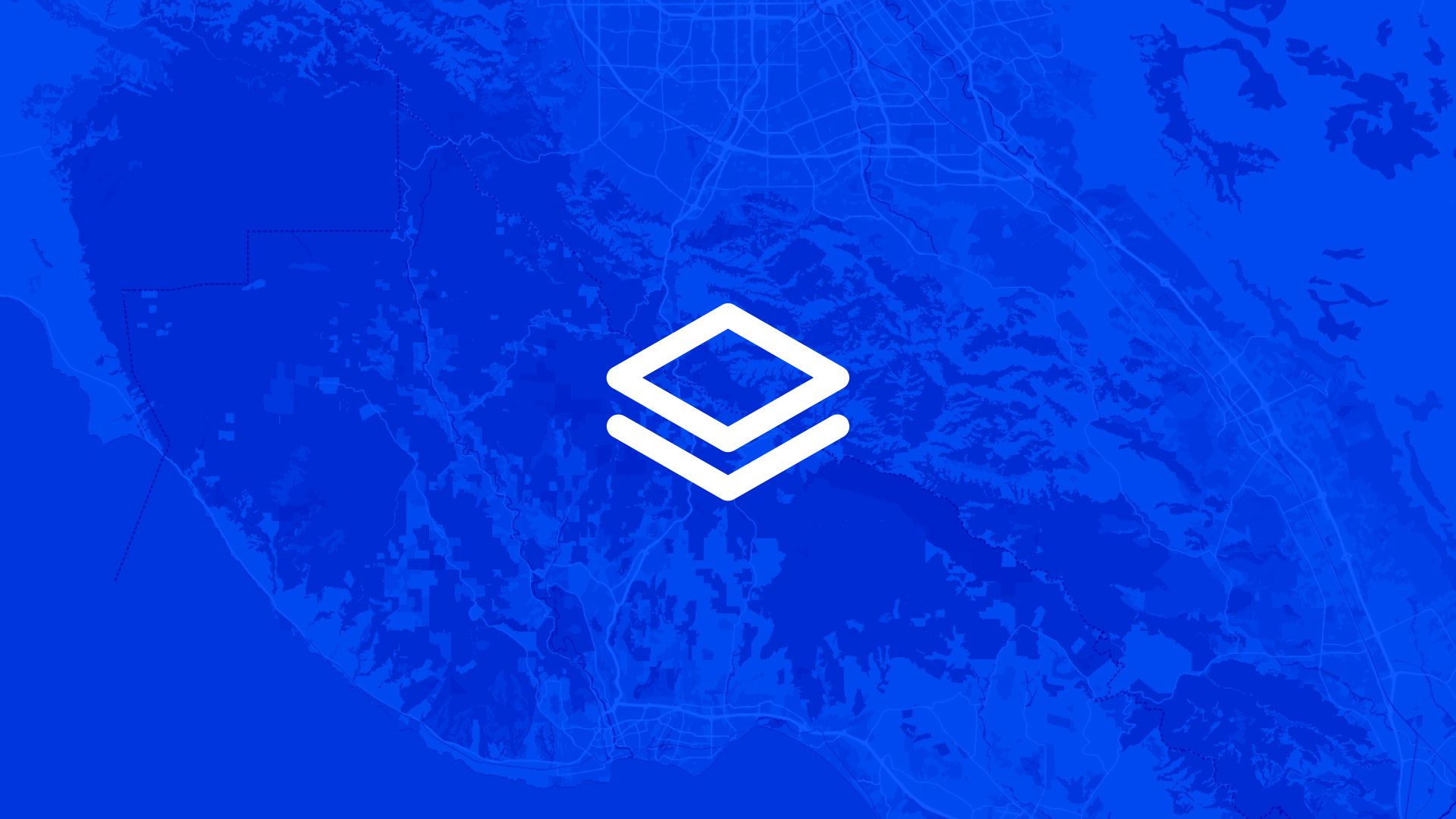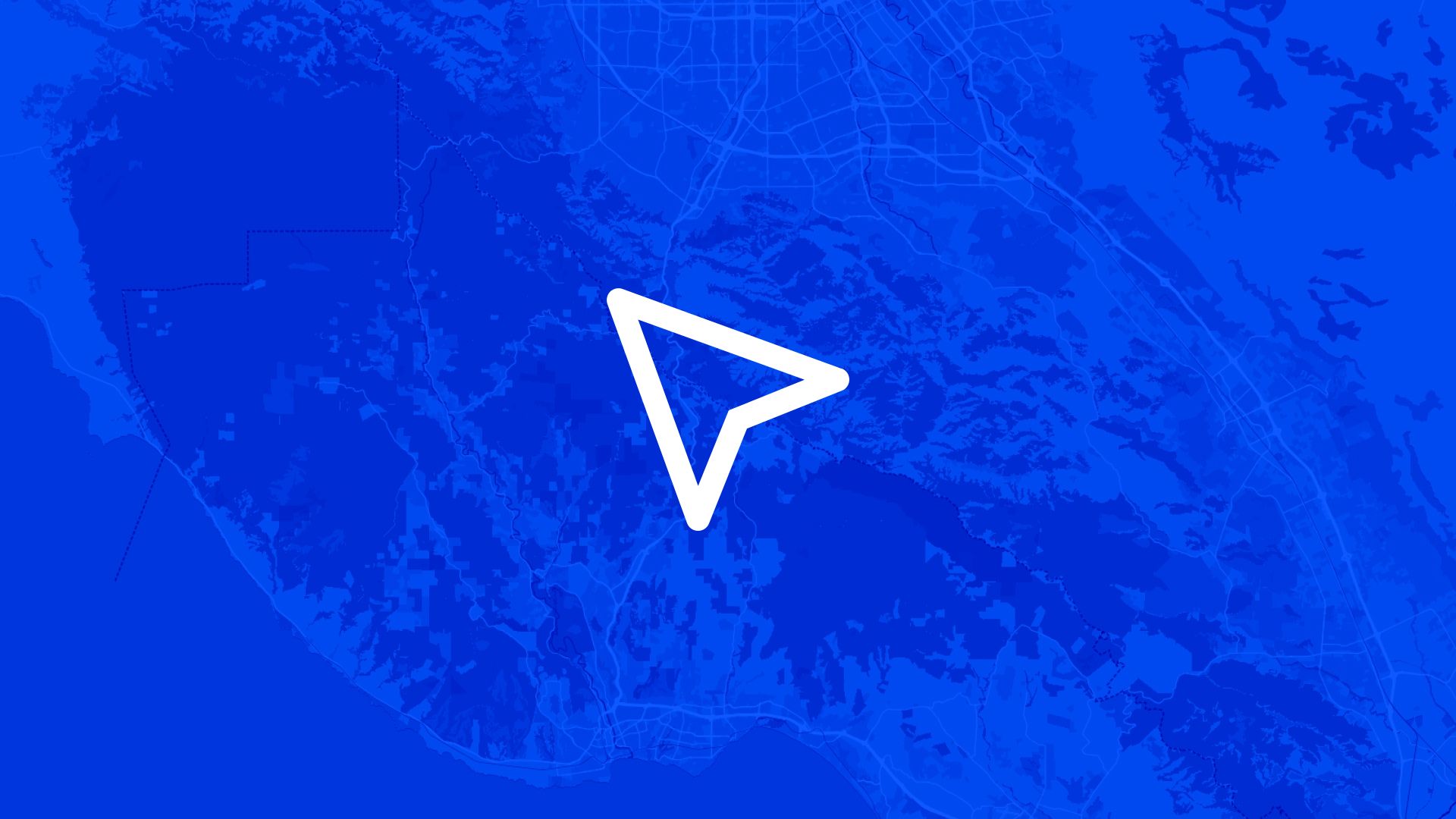The most successful planning processes start with collaborative visualization that lets all stakeholders draw their ideas, mark their concerns, and contribute visual input directly on shared maps.
If your planning engagement relies only on written comments, verbal feedback at meetings, or static presentations that don't allow visual participation, you're missing the creative community input that comes from letting people draw their planning ideas directly on maps. That's why innovative planners ask: can we create shared planning maps with drawing tools that enable all stakeholders to contribute visual feedback and collaborative design ideas?
With Atlas, you can create interactive planning maps that combine drawing tools with collaborative feedback capabilities for comprehensive community design participation. No technical drawing expertise required, no barriers to visual participation, no limitations on creative planning input. Everything starts with shared maps and accessible drawing tools for meaningful collaborative planning.
Here's how to set it up step by step.
Why Shared Planning Maps with Drawing Tools Matter for Community Engagement
Creating collaborative planning maps with drawing capabilities enables better stakeholder participation and more creative community design processes.
So shared planning maps with drawing tools aren't just convenient engagement—they're essential collaborative planning that creates better community outcomes through visual participation and creative stakeholder input.
Step 1: Set Up Shared Planning Maps with Complete Project Context
Atlas makes it easy to create collaborative planning maps with drawing capabilities:
- Upload planning area boundaries showing the complete project area where stakeholders can contribute visual feedback and design ideas
- Add existing conditions including current land use, infrastructure, buildings, and community features that provide context for collaborative design
- Import base maps and imagery providing high-quality visual foundation for stakeholder drawing and design input
- Include planning constraints and opportunities showing zoning, environmental features, and development parameters that guide collaborative design
Once configured, your shared planning map provides the geographic foundation for collaborative community design and visual stakeholder participation.
Step 2: Enable Drawing Tools for Different Types of Planning Input
Next, create comprehensive drawing capabilities for various planning and design activities:
Stakeholders can use drawing tools for:
- Design sketching including building layouts, site plans, public spaces, and development concepts that stakeholders can draw directly on maps
- Infrastructure planning enabling visual input on transportation improvements, utility connections, and service delivery that community members can sketch and modify
- Boundary marking allowing stakeholders to draw preferred development areas, protection zones, and community districts based on local knowledge
- Connection drawing showing desired pedestrian routes, bike paths, transit connections, and accessibility improvements that residents can map
- Impact illustration enabling visual feedback on traffic patterns, environmental effects, and community impacts that stakeholders can draw and explain
- Alternative scenarios allowing collaborative sketching of different development options and design alternatives for community comparison
Each drawing tool enables specific types of visual input that contribute to comprehensive, collaborative planning and design processes.
Step 3: Design Collaborative Features for Multi-Stakeholder Participation
To enable effective group planning and stakeholder collaboration:
- Create user identification systems showing which stakeholder groups contributed different visual feedback and design input
- Set up drawing layer organization separating different types of input like infrastructure, housing, parks, and transportation for clear analysis
- Add comment and discussion capabilities that let stakeholders explain their drawings and respond to other visual feedback
- Include version control preserving different design iterations and enabling comparison of alternative planning scenarios
- Configure real-time collaboration allowing multiple stakeholders to draw and provide input simultaneously during planning meetings
Collaborative planning becomes truly interactive and accommodates diverse stakeholder perspectives and communication styles.
Step 4: Facilitate Inclusive Visual Participation for All Community Members
To make drawing tools accessible and inclusive for all planning participants:
- Create simple drawing interfaces that work on any device without requiring design software or technical drawing expertise
- Set up guided drawing prompts helping stakeholders understand what types of visual input are most helpful for planning decisions
- Add drawing templates and examples showing community members how to use visual tools effectively for planning feedback
- Include accessibility features ensuring people with different abilities can participate in visual planning and collaborative design
- Configure multilingual support accommodating diverse community languages in drawing labels and collaborative discussion
Visual planning participation becomes accessible to all stakeholders regardless of technical experience or artistic ability.
Step 5: Organize and Analyze Visual Feedback for Planning Decision-Making
To use collaborative drawing input effectively in planning processes:
- Create visual feedback synthesis organizing stakeholder drawings by theme, location, and planning priority for comprehensive analysis
- Set up design alternative development using community drawings to create refined planning scenarios and design options
- Design consensus building tools helping stakeholders compare different visual ideas and build agreement on preferred planning directions
- Configure impact assessment analyzing how stakeholder drawings address community needs, environmental concerns, and development goals
- Establish transparent communication showing how visual feedback influences planning recommendations and decision-making processes
Also read: Let Citizens Drop Pins for Local Issues
Step 6: Integrate Collaborative Design with Planning Implementation
Now that visual stakeholder input is collected through shared planning maps:
- Generate design summary reports documenting stakeholder visual feedback and collaborative planning input for planning commission review
- Create implementation planning showing how community drawings inform zoning updates, infrastructure projects, and development regulations
- Set up ongoing engagement enabling continued visual feedback as planning proposals are refined and implementation begins
- Design progress tracking showing stakeholders how their visual input influences actual planning outcomes and community development
- Export collaborative data for integration with planning workflows, design development, or regulatory approval processes
Your shared planning maps with drawing tools become part of comprehensive, community-responsive planning and implementation that reflects collaborative stakeholder input.
Use Cases
Creating shared planning maps with drawing tools is useful for:
- Planning departments engaging communities in comprehensive planning, zoning updates, and development review through collaborative visual feedback
- Design professionals facilitating community input on neighborhood design, public space planning, and infrastructure improvement projects
- Community organizations enabling resident participation in neighborhood planning and advocating for community priorities through visual collaboration
- Development companies building community support and gathering design input on housing projects, commercial development, and mixed-use planning
- Municipal agencies coordinating multi-department planning and enabling citizen participation in infrastructure, transportation, and service delivery planning
It's essential for any planning process where visual collaboration and stakeholder drawing input create better community outcomes and stronger support for planning decisions.
Tips
- Provide drawing orientation helping stakeholders understand how to use visual tools effectively and what types of input are most valuable
- Combine drawing with discussion including opportunities for participants to explain their visual ideas and respond to other stakeholder drawings
- Create drawing themes organizing collaborative sessions around specific topics like transportation, housing, or parks for focused visual input
- Use drawing for alternatives enabling stakeholders to sketch different planning scenarios and compare visual options for community preference
- Document drawing evolution preserving how collaborative design ideas develop and change through stakeholder participation and discussion
Creating shared planning maps with drawing tools in Atlas enables comprehensive visual collaboration and stakeholder participation in community planning.
No separate design software needed. Just provide drawing tools, enable collaborative feedback, and create the visual planning process that connects stakeholder creativity with better community outcomes.
Planning and Public Feedback with Atlas
When you're planning projects that affect communities, the challenge isn't just creating good technical solutions—it's making sure those solutions work for the people who will live with them.
Atlas gives you the tools to make planning truly participatory: one map for proposals, community input, and transparent decision-making.
Share Plans and Collect Location-Specific Input
You can:
- Upload planning proposals with clear visual context and project details
- Enable public comments tied to specific geographic locations and planning elements
- Moderate and organize community feedback for meaningful analysis and response
Also read: Create a Public Feedback Map for a Project
Build Transparent, Responsive Planning Processes
Atlas lets you:
- Show how public input influences planning decisions and proposal modifications
- Create comprehensive engagement records for planning commission review and public accountability
- Export community feedback for integration with planning workflows and decision documentation
That means no more disconnected public input, and no more questions about whether community voices actually matter in planning decisions.
Plan Better with Community Knowledge
Whether you're updating comprehensive plans, reviewing development proposals, or planning infrastructure improvements, Atlas helps you tap into local knowledge that makes plans work better for everyone.
It's community-centered planning—designed for genuine public participation.
Boost Your Planning Process with the Right Tools
Planning moves fast, but communities need time to understand and respond to proposals. Whether you're collecting input, analyzing feedback, coordinating stakeholders, or making decisions—clarity and participation matter.
Atlas gives you both.
In this article, we covered how to create a shared planning map with drawing tools, but that's just one of many things you can do with Atlas.
From project visualization to community engagement, stakeholder coordination, and transparent development, Atlas makes complex project planning accessible and participatory. All from your browser. No project management expertise needed.
So whether you're launching development projects, infrastructure improvements, or community initiatives, Atlas helps you move from "announcing projects" to "engaging communities" faster.
Sign up for free or book a walkthrough today.




